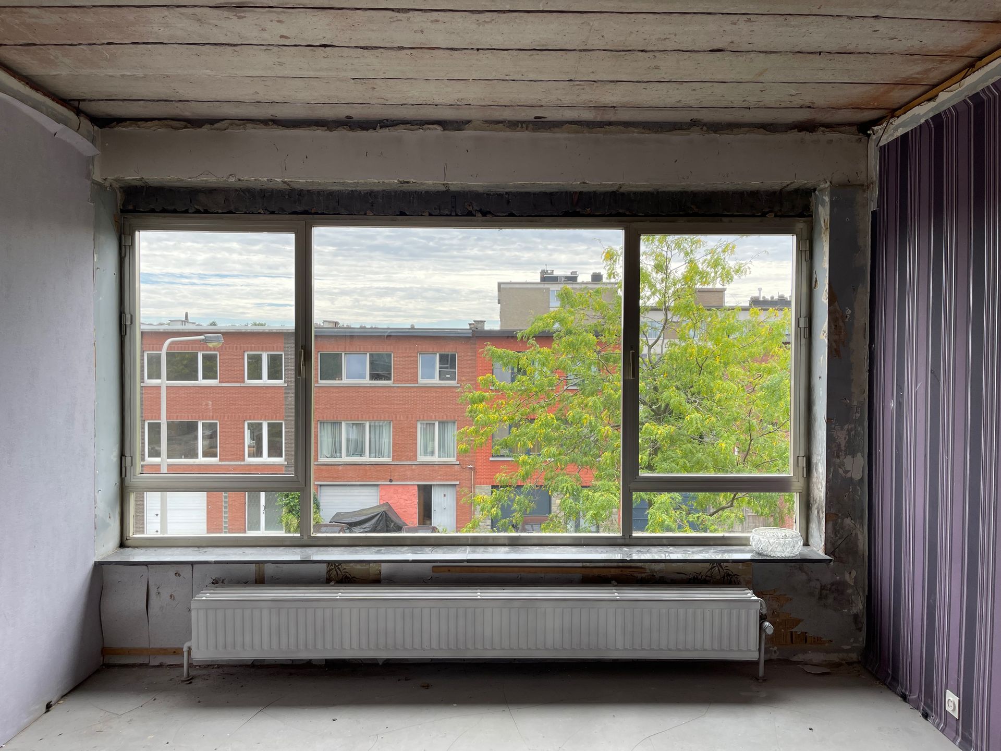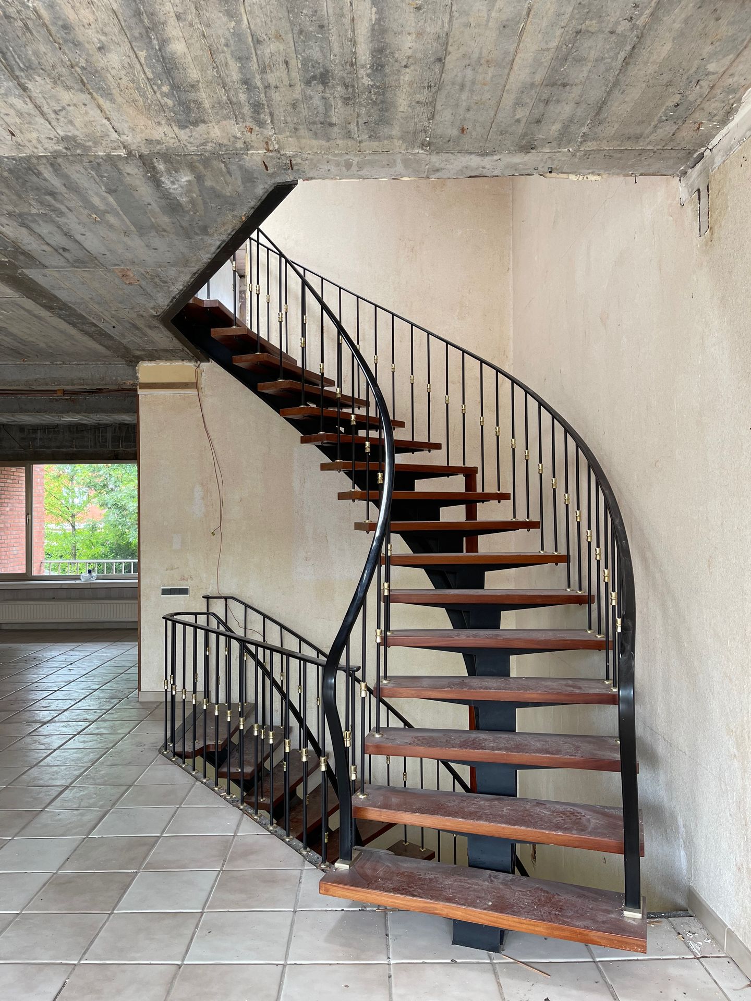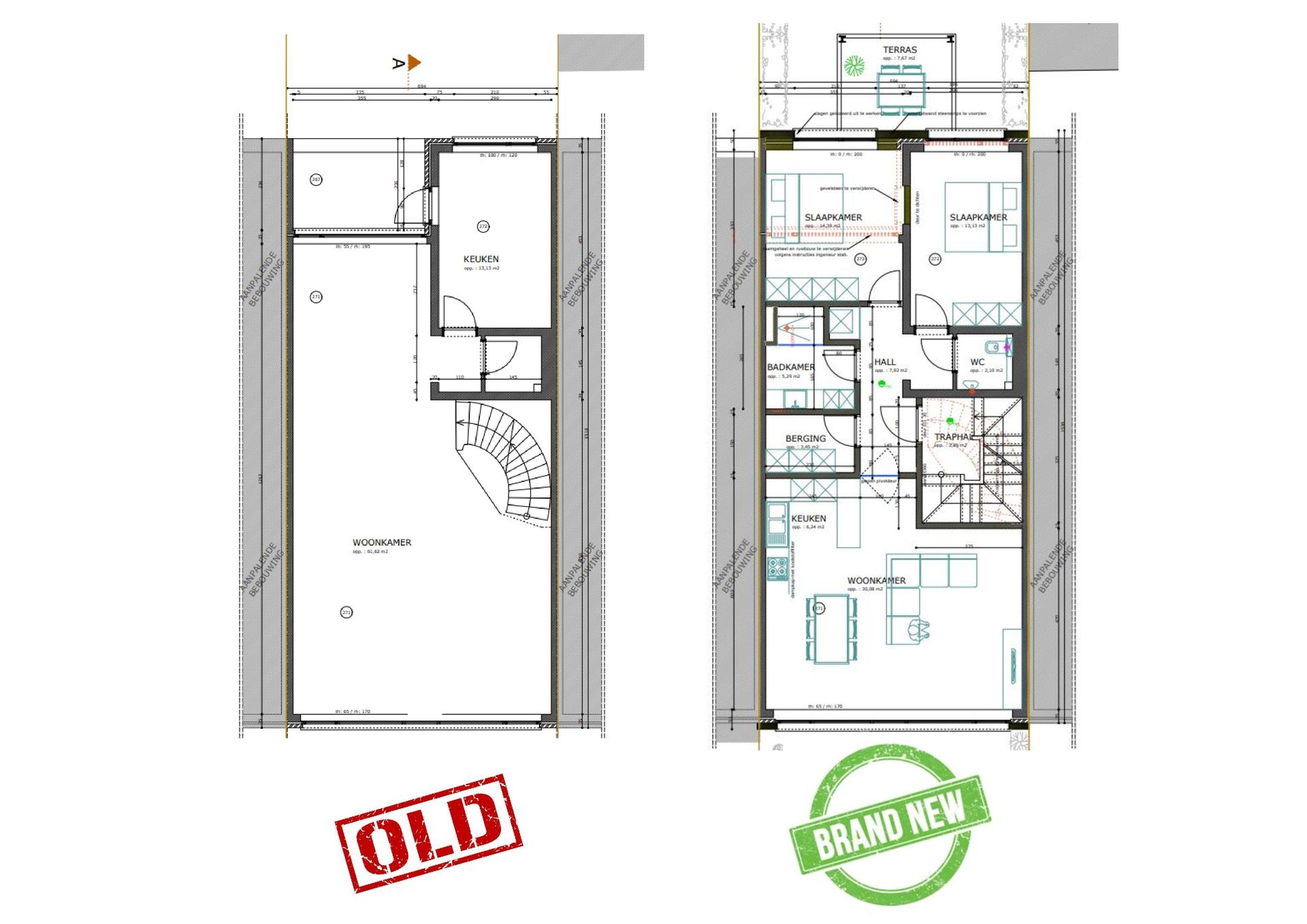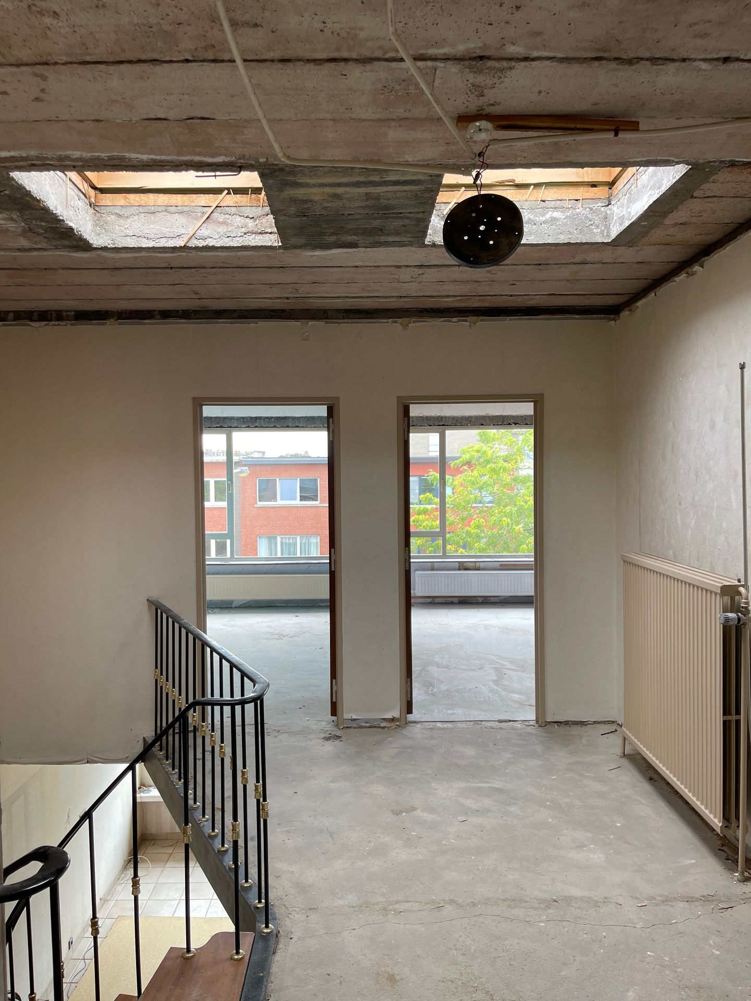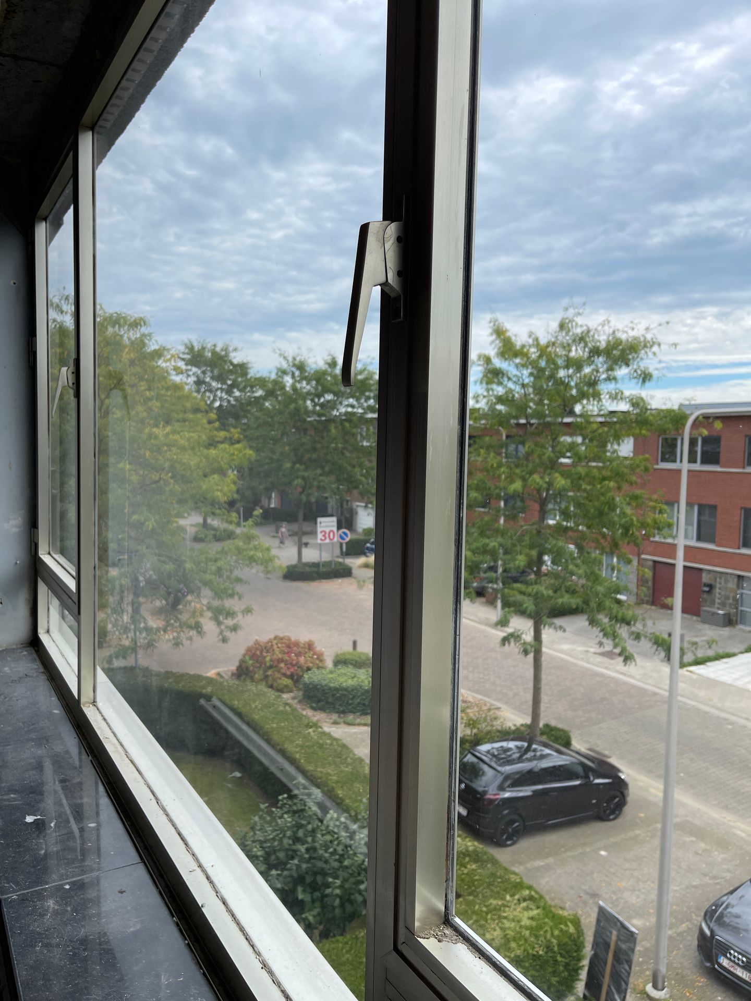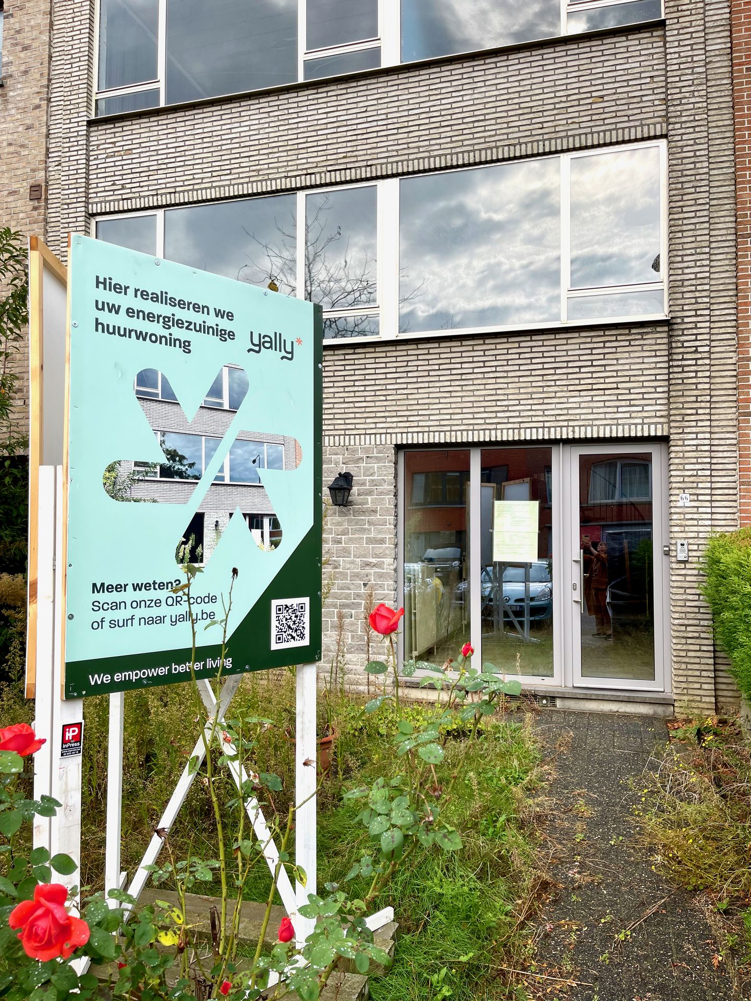Planned renovations:
• Spatial reorganization: The existing layout of the house will be adjusted to create space for the three separate apartments. This includes reconfiguring rooms, creating separate entrances and optimizing the available space.
• Renewed electrical and sanitary installations: A thorough renewal of the electrical and sanitary facilities will take place, so that each apartment can enjoy modern and reliable facilities. This includes installing new wiring, electrical outlets, lighting and plumbing fixtures, ensuring residents can enjoy comfort and convenience.
• Installation of new kitchens and bathrooms: Each residential unit will be equipped with new kitchens and bathrooms that meet the proposed Yally aesthetic standards. With Yally's Look&Feel we guarantee an unparalleled and refined living experience for the residents of our apartments. This distinctive style will increasingly be found in our future projects, making it a characterization synonymous with quality and comfort.
• New windows with high-efficiency glazing: To ensure optimal insulation and sound insulation, new windows with high-efficiency glazing will be installed. This not only improves the energy efficiency of the apartments, but also ensures a pleasant and quiet living environment.
• Insulation of the existing facade with finishing brick slips: The existing facade will be insulated with high-quality insulation material and finished with brick slips. This contributes to the energy efficiency of the building by reducing heat loss and creating a modern look that matches the style of the neighborhood.
• Insulating the rear facade with crepi finishing: The rear facade of the building will be insulated with high-quality insulation material and finished with crepi. This provides improved thermal insulation, minimizing heat loss and increasing the energy efficiency of the building. In addition, the crepi finish gives the rear facade a sleek and modern appearance.
• Individual terraces: Terraces are also created during the transformation of the single-family home into an apartment building. Each apartment on the floors will have a beautiful external terrace, which is centrally located on the rear facade. This offers residents a private outdoor space to relax and enjoy fresh air and views.
• Installation of solar panels on the roof: As part of the renovation works, a solar energy system will be installed on the roof of the apartment building. These solar panels generate sustainable energy that can be used for communal areas and possibly even for individual apartments, depending on the configuration. This contributes to reducing energy costs and lowering the ecological footprint of the building.
These extensive renovation works will transform the house into a remarkable apartment building with three beautiful apartments. Each apartment will offer modern comfort, efficiency and stylish finishes.
